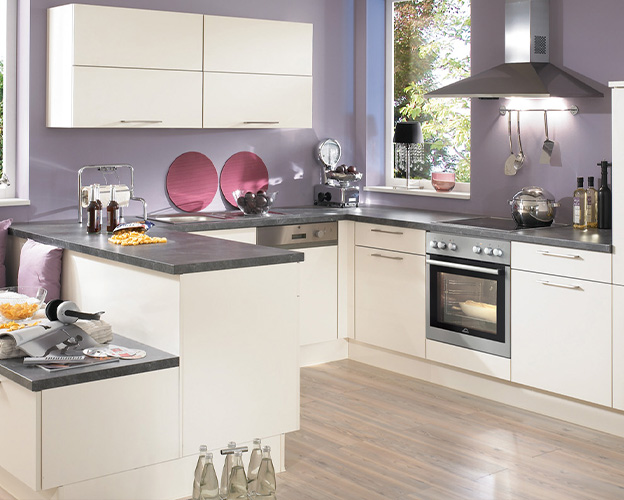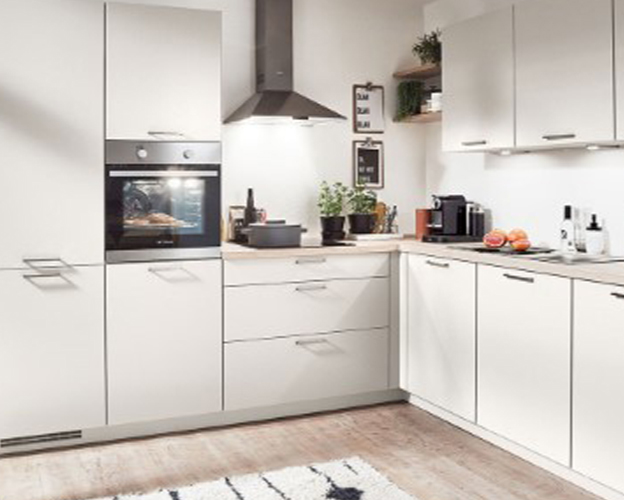To live a contemporary lifestyle, it has become significant to elevate your kitchen design. Installing a comfortable, spacious, and aesthetically pleasing kitchen design makes your kitchen chores more convenient and pleasing.
If you are looking for the best modular kitchen designs to make your space organized, systematic, and exude magnificence, then here we suggest the bestselling modular kitchen designs. These kitchen designs aim to maintaining the basic rule of the working triangle or the kitchen triangle or "the golden triangle" including the sink, the refrigerator, and the stove.
The kitchen is no more just a place for cooking. While some people dine in their lavish and expansive kitchen space, for some, it is a hot spot for friendly conversations. Like every other room of the house, this place also needs to look beauteous. The designs suggested here are trending, user-friendly, unique, etc. to make your kitchen vibrant and chic.
A `U-shaped kitchen’ has become a popular choice of layout for residents looking for a spacious kitchen. This type of layout keeps the living area separated from the kitchen and also the dining area a bit closer to the kitchen. If the homeowners have sufficient space in the kitchen, they can also consider installing an island at the center. It not only makes the kitchen look more elegant but provides a counter for preparing food, cutting vegetables, dining, and more. When fitted with cabinets, it adds more storage to the kitchen space.

Due to its compact and glorious look, the L-shaped kitchen layout is one of the most picked options for the kitchen. The best part about this ultra-convenient kitchen design is that it separates the cooking and washing area magically. You can easily arrange and organize kitchen tools, gadgets, and appliances inside your kitchen. In the L-shaped kitchen, multiple people can work in the kitchen at the same time. This kitchen design offers ample space for drawers, cabinets, tall cupboards, and more.

Parallel kitchen designs are the best option for small kitchens. Also called gallery kitchens, this design aims to provide sufficient space for the floor or walkway. The beauty of parallel kitchen designs is that it makes the best use of the limited space by efficiently using the walls. You can use the area to the top of the ceiling to make the most of the storage.
Also called the "Pullman kitchen," the one-wall kitchen layout is the best for the kitchens that aim to save space. As the name says, in this type of kitchen, the cabinets and appliances are kept on a single kitchen wall. Its modern designs sometimes include an island which makes the kitchen more of a Galley that has a kind of a walk-through corridor.
A kitchen island always adds more work space to a kitchen. You may use the island area to include appliances and cabinetry for creating an additional storage. It can become a place to eat too, if you equip the area with bar stools. You can use the area to prepare meals too. As island kitchens are hugely functional, ensure to include one if you have an expansive kitchen space.
A peninsula kitchen offers a mix of island, an L-shaped kitchen layout looking like a horseshoe kitchen with a G-shaped design. Peninsulas is also like an island kitchen but it does not consume as much space in the kitchens as an island.
Modular kitchen designs have become essential. The homeowners can save themselves from the hassle of researching and hunting for the best designs, by connecting with leading European kitchen designers such as Nobilia India. They are experts in creating luxury custom-made modular kitchen designs.
FAQ’s

There are more than 70 years of experience and the know-how and lifeblood of more than 3,550 employees in every one of our kitchens. All this and much more have made us the market leader and Europe’s largest kitchen manufacturer.